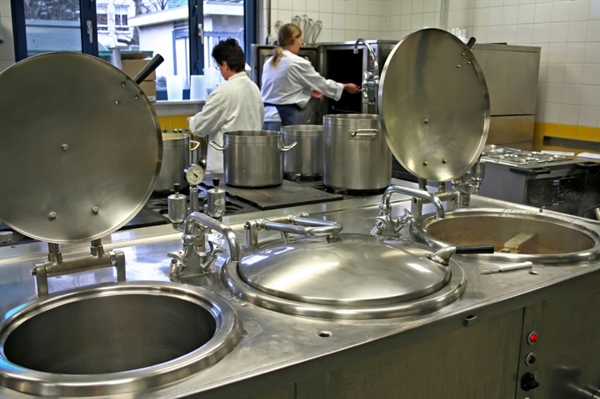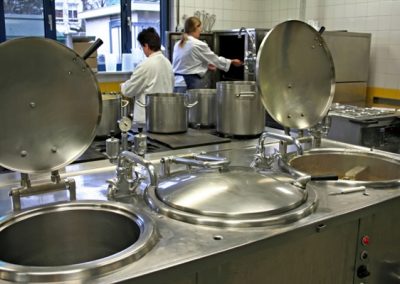School Kitchen – Cathedral School, London
After being approached by Bennett Burrows building surveyors on behalf of Cathedral School of St Saviour & St Mary Overie, in London, CaterPlan were asked to submit a tender to refurbish the schools current kitchen. The proposal included minor building works, electrical and mechanical service adaptations, decorating and Altro vinyl flooring and Altro white rock wall cladding.
Cathedral School appointed CaterPlan to carry out the refurbishment, working as the main contractor, on the proviso that the work could be carried out and completed to a four week programme, ensuring that the kitchen was ready for use again for the new term.
After we stripped out the existing kitchen and disconnected all the appliances, most of which would be re-installed and re-integrated into the newly refurbished kitchen, as the appointed contractor we set about upgrading the mechanical and electrical services, and preparing the floor and walls for the new hygienic coatings. An existing open floor gulley had to be removed and a new suitable floor gulley installed for use with the combination steam oven. It also had to be integrated with the new vinyl flooring to meet with current hygiene standards. Once this was completed, CaterPlan installed the new Altro white rock wall cladding, Altro vinyl safety flooring and stainless steel wall cladding behind the two cooking areas. Once this was completed and all decorative works were completed we carried out a full kitchen installation, commissioned and tested, ensuring that the kitchen was fully operational for the new school term.
We communicated with the schools building surveyor throughout the project ensuring that all time scales where adhered to and that the kitchen was ready for operation as promised, all to the schools satisfaction.


